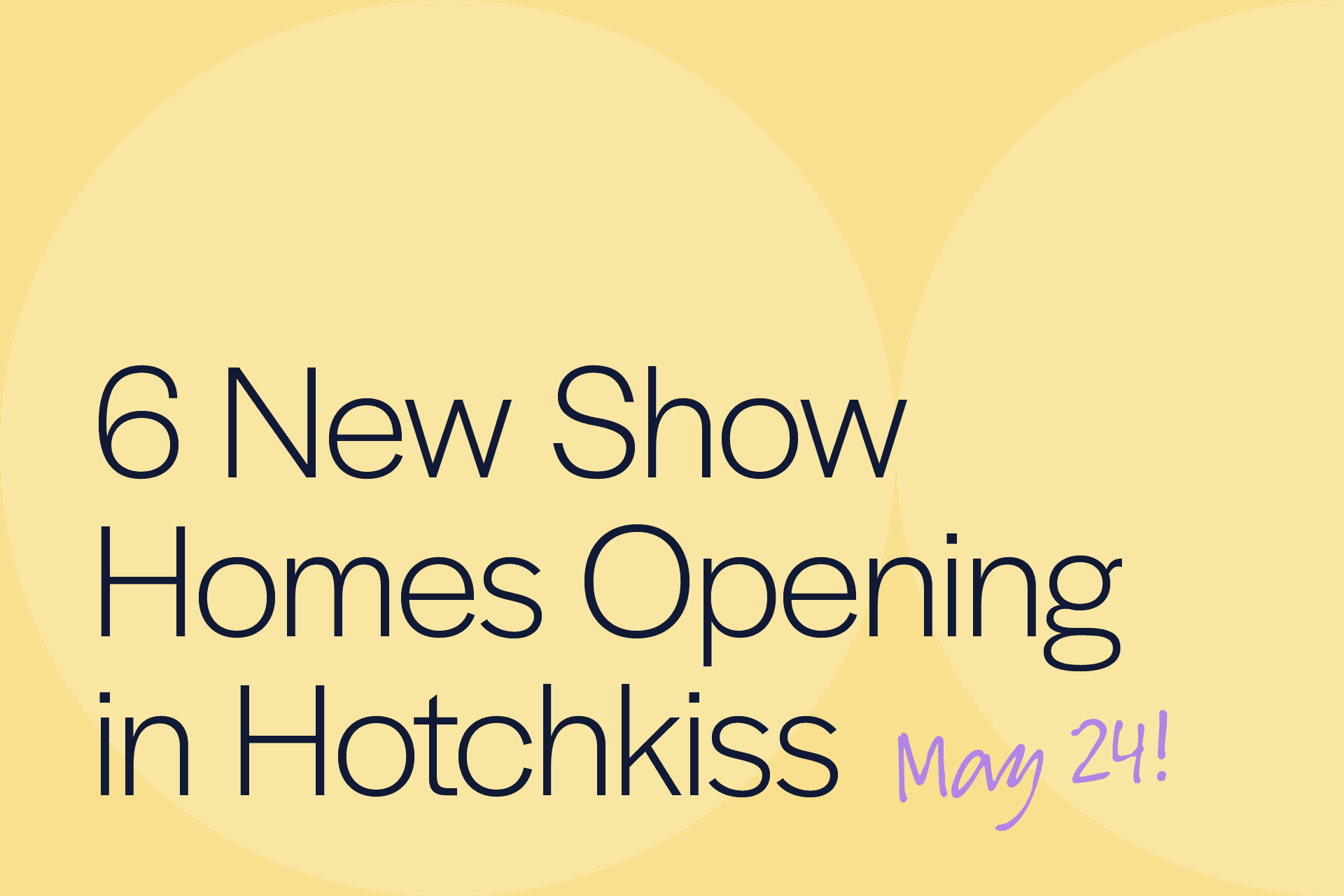 Company News
Company NewsWe're one of Canada's Best Managed Companies!
Celebrating Another Platinum Year: Hopewell Group Named One of Canada’s Best Managed Companies for 3rd Consecutive Year
 Company News
Company NewsCelebrating Another Platinum Year: Hopewell Group Named One of Canada’s Best Managed Companies for 3rd Consecutive Year
 Events and Promos
Events and PromosFor a limited time only, we’re doubling the value of referrals and repeat homeowners!
 Events and Promos
Events and PromosJoin Hopewell Residential for a Grand Opening on May 24!
 Home Updates
Home UpdatesHopewell Residential's front-garage show home in Mahogany, the Castella, has received a glowing review in the Calgary Herald! You can visit this stunning, well-designed home today.
 Company News
Company NewsHopewell Residential is honoured to have our exceptional communities, parades, and homes acknowledged by BILD Calgary Region. We would like to thank our incredible employees who have made these nominations possible through their hard work and dedication.
 Company News
Company NewsWe had the privilege of joining forces with HomeSpace, the City of Calgary, and representatives from the provincial and federal governments to open Hope Heights, an affordable housing development that will positively impact young moms, families and seniors.
 Company News
Company NewsChoose Hopewell StreetSmart and discover a stylish, attainable Paired home that suits your lifestyle and your wallet
 Events and Promos
Events and PromosTour our new front garage model, the Della, and the first laned show home, the Lyall, in Montrose, while enjoying exclusive promotions, giveaways, and exploring affordable homes with stunning views.
 Events and Promos
Events and PromosWe've made a $25,000 donation to Kids Cancer Care Foundation of Alberta, to support with the Camp Kindle Expansion & Accessibility Project.