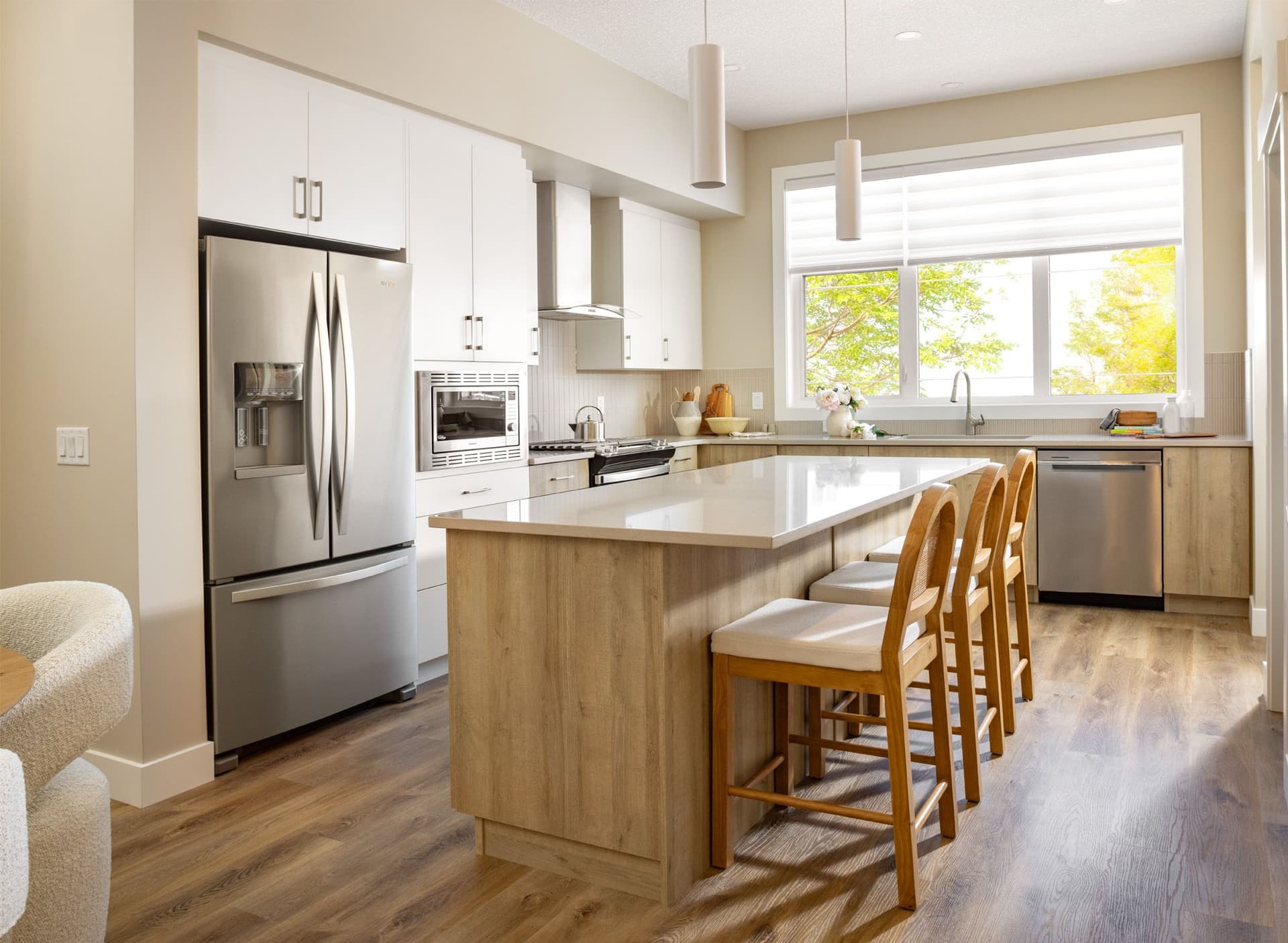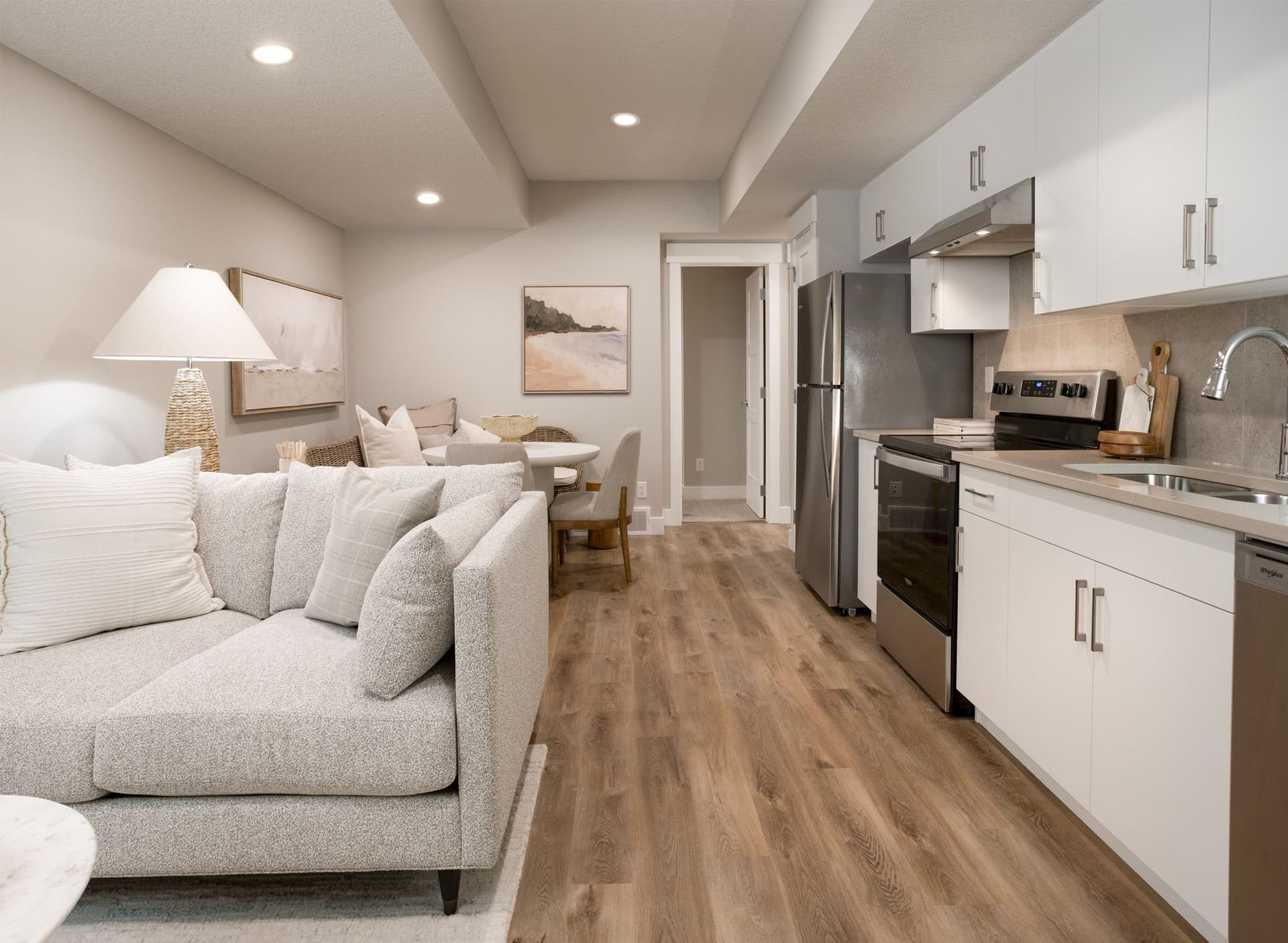The Lyall Makes the Headlines
The Calgary Herald lays out what life looks like in the Hopewell Residential laned home, the Lyall, starting with the harmonious kitchen.
A thoughtful design with a 10’ main floor ceiling, the Lyall was created with a modern family in mind. In a recent article in the Calgary Herald, Josh Skapin focused on the L-shaped rear kitchen, an essential family hub that flows naturally in the Lyall:
“The two points of entry make motion in the cooking space feel less restrictive. With both its long stretches of counter space, and the central island, multiple people have access to surface area to support meal preparation.
Counters beneath its substantial, rear-facing window are especially appealing for cooking tasks. Not only does this spot provide immediate access to natural light, but it delivers a view of the backyard.”

The article is a comprehensive breakdown of the intentional features that homeowners would greatly appreciate but might not notice at first look. From the large pantry to the private half-bathroom on the main floor, continuing upstairs to the well-lit central loft that intentionally adds space between the secondary bedrooms and the primary.
Our Mahogany Lyall was also built with a legal basement suite. As Josh Skapin notes:
“This option may be attractive to people looking to offset mortgage payments with a rental tenant.
Further supporting this opportunity is the home’s optional side entrance. With this addition, the tenant has immediate access to stairs to the basement”.

The Lyall is a stunning Laned home that is functional, flexible and affordable. Check out the Lyall on our website, or visit Mahogany to tour this spotlighted show home in one of Calgary’s best communities.
Get Directions!


