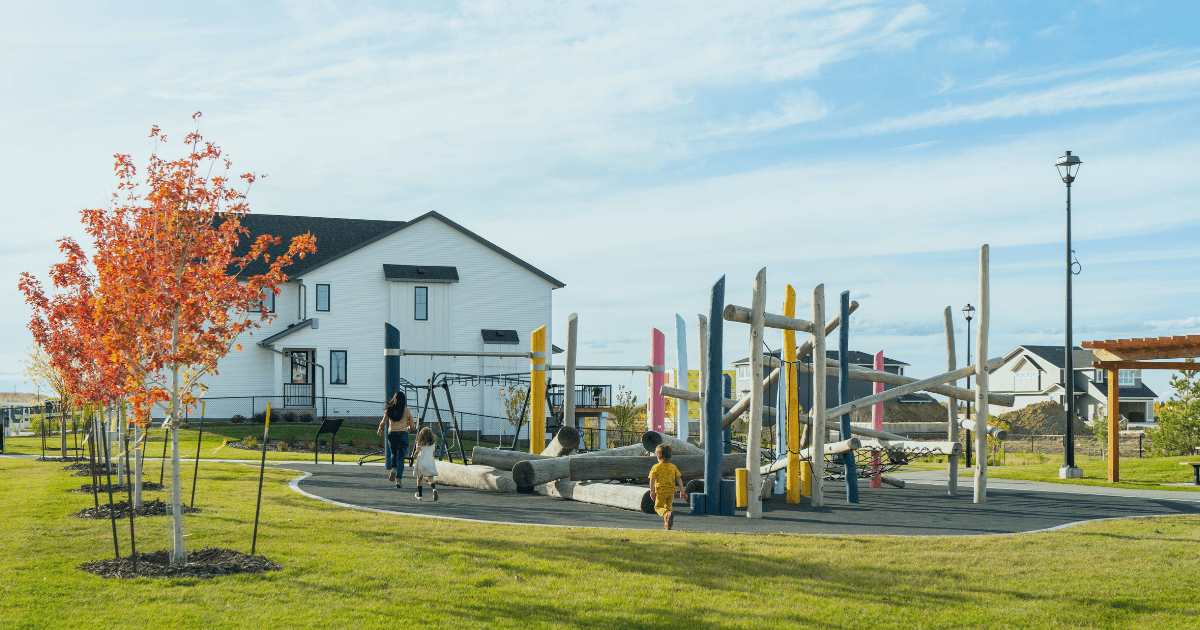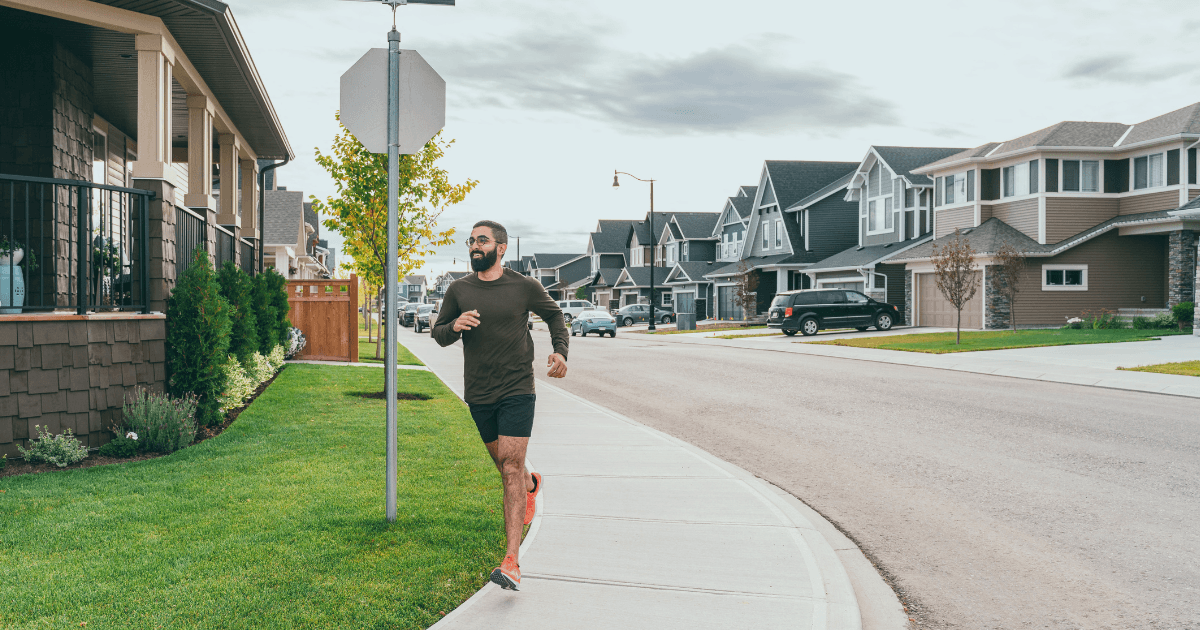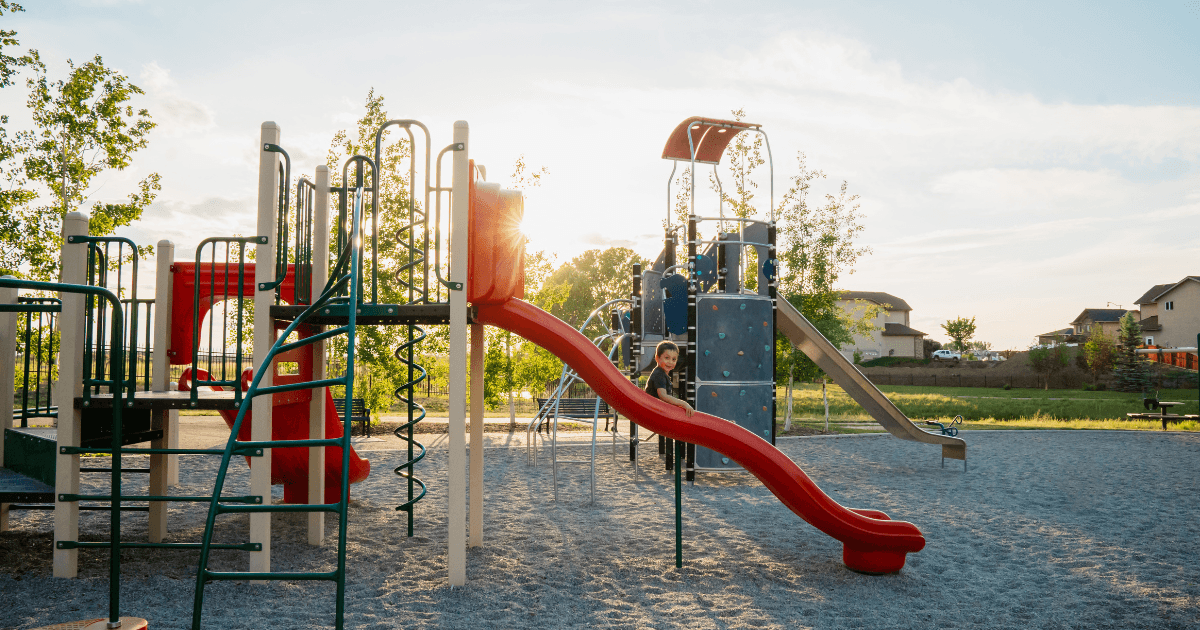 Company News
Company NewsDesigning Homes For Real Life Not Just Square Footage
Designing homes for real life means creating layouts that reflect real routines and comfort, not just square footage. Read for practical insights.

Table of Contents
- Key Takeaways
- Bigger Isn’t Always Better in Home Design
- Everyday Life Should Shape Your Floorplan
- Personalized Floorplans Make Every Square Foot Count
- The Main Advantages and Disadvantages of a Duplex House
- Flexible Spaces Keep Your Home Ready for the Future
- Building Around People, Not Just Blueprints
- Hopewell Residential Designs Homes Around Your Life
- Common questions
Many homebuyers discover that even thousands of square feet can include awkward, unusable areas like formal rooms that sit empty. At the same time, they’ll be short on storage space or dealing with a layout that doesn’t fit their family’s needs. In fact, today’s new homes are larger than ever), but again and again homeowners find that more space alone doesn’t guarantee a better living experience. The true value of a home comes from how well it supports your day-to-day routine, not just its square footage. Designing homes for real life means focusing on real routines, real priorities, and real comfort at every step.
Key Takeaways
- More square footage doesn’t guarantee better living—how your home supports everyday life matters most.
- Floorplans that reflect your daily routines create more comfort, flow, and efficiency.
- Personalized designs reduce wasted space and improve livability through smart storage and functional layouts.
- Flexible areas help your home adapt to future changes, like growing families or remote work.
- Homes designed around people’s needs deliver long-term satisfaction and meaningful value.
Bigger Isn’t Always Better in Home Design
Many people assume that more space equals a better home. In reality, a sprawling house with more rooms than you use can feel less comfortable than a smaller, well-designed one. Extra square footage can lead to wasted space (think of a rarely-used formal dining room or an empty spare bedroom), and it also means higher heating and cleaning costs for areas you barely use. Simply put, bigger isn’t always better if that space isn’t designed for the routines that shape our daily lives.
“A big house can still feel small if it doesn’t fit your life.”
Homebuyers are starting to recognize that quality beats quantity when it comes to layout. In a recent nationwide survey, the most popular trade-off buyers would make to improve affordability was choosing a smaller home, underscoring that what matters most is how well the space is used, not how much of it there is. A thoughtfully designed, smaller footprint can deliver a more livable home than a poorly planned mansion.

Everyday Life Should Shape Your Floorplan
The best floorplans are inspired by how people actually live day-to-day. How you move through your home on a busy morning or a relaxing evening should guide the design. If your mornings are a mad dash to work and school, an efficient bathroom (say, double sinks) and a well-placed mudroom by the entry can feel like livesaving luxuries. If you have young children, an open kitchen and family area lets you cook dinner while keeping an eye on the kids. If you love to entertain, that same spacious open-concept main floor (with plenty of counter space) will serve you better than a tucked-away formal parlour.
Every household is unique, so your floorplan should reflect your lifestyle and priorities. For example, a quiet home office for remote work or a mudroom designed for entering and exiting your house during Alberta’s snowy winters can be game changers. Designing with these personal priorities in mind means your home truly supports your life instead of just providing square footage.
Daily living also tends to generate a lot of “stuff,” and your home should account for that. It’s not surprising that storage features like big closets and ample garage space claimed four of the top ten spots on Canadian homebuyers’ wish lists. When a floorplan is shaped around real life, it includes plenty of built-in storage in the right places to keep clutter at bay. That might mean a pantry for groceries and cabinets by the entrance for shoes and jackets, all tailored to your family’s needs. The point is that every room, nook, and closet has a purpose – nothing is an afterthought.
Personalized Floorplans Make Every Square Foot Count

No More Wasted Space
In many traditional layouts, entire rooms or corners end up going unused. A personalized design cuts out these dead zones so that every part of the home serves a purpose. Instead of including a formal living or dining room that sits empty, for example, that square footage can be added to the spaces you use daily. Even a smaller home feels big when no area is wasted.
Eliminating redundant areas ensures every square foot adds value to your daily life. For instance, if you rarely host formal dinners, you won’t miss having a separate dining room – you’ll benefit more from an expanded kitchen or family area that you enjoy every day. This approach makes even modest-sized homes feel open and accommodating and proves that thoughtful design, not simply size, is what creates a comfortable home.
Storage Where You Need It
Another common concern for homeowners is a shortage of storage. Many cookie-cutter homes have too few closets or a tiny pantry, forcing families to cram belongings into the garage or even rent off-site storage. (Approximately 9.5% of Canadian households rent a self-storage unit – a clear sign that many homes aren’t meeting their storage needs.) A personalized floorplan tackles this issue by incorporating significant storage spaces into the home design.
For example, you might add a walk-in pantry for groceries or design a mudroom with cabinets for coats and sports gear. By planning for these solutions in the home’s design, you can keep clutter at bay and fully enjoy your space. Every closet, shelf, and storage nook is intentionally placed, so your home stays organized and efficient instead of feeling like it’s overflowing. Because the storage is tailored to your lifestyle, everything has its place.
“A personalized design cuts out these dead zones so that every part of the home serves a purpose.”
The Main Advantages and Disadvantages of a Duplex House

Every property type has trade‑offs, and Duplex homes are no exception. Comparing strengths and weaknesses helps you deep-dive into how a home fits your needs before you commit financially. The points below sum up the most common feedback from Calgary homeowners and real estate professionals:
- Land ownership at a lower price: Duplex homes deliver titled land and generous square footage for less than many detached properties on comparable streets. Buyers can move into established neighbourhoods without surpassing budget ceilings.
- Mortgage helper potential: Renting one suite or an approved basement can ease the burden of monthly mortgage payment, easing cash flow while building equity. That income stream can also strengthen mortgage approval ratios for first‑time buyers.
- Shared wall sound considerations: Despite modern insulation, a shared party wall can transmit occasional noise, especially if your schedule is significantly different than that of your neighbour. Owners should discuss courtesy guidelines with the adjoining household to make sure tensions don’t rise.
- Flexible multigenerational layouts: Secondary suites or separate entrances allow extended family to stay close while maintaining privacy. That arrangement supports aging parents or adult children saving for their own homes.
- Maintenance costs are yours alone: Unlike condos, all exterior repairs fall on the two title holders. That means owners need to budget for roofs, sidewalks, and siding. Coordinating joint projects with neighbours living on the other side of a duplex is essential.
- Potential resale appeal: Demand for attainable yet spacious housing keeps Duplex values resilient, especially in communities with schools, recreation centres, grocery stores and transit. Potential buyers often include investors and growing families, broadening market reach.
- Parking and yard size vary: Some Duplex lots feature single driveways or modest backyards compared with detached properties, so buyers should consider their own space needs before making a purchase.
Advantages such as rental income and attainable land ownership explain why many Calgarians shortlist Duplex homes. Disadvantages like shared walls and joint exterior projects are manageable with open communication and diligent budgeting. Evaluating both sides of the equation ensures your choice aligns with lifestyle, finances, and long‑range plans.
Flexible Spaces Keep Your Home Ready for the Future

Family needs change over time, and a great home design anticipates that. Kids grow into teenagers, jobs change, and potentially an aging parent might eventually move in. Planning flexible spaces from the start means your home can adapt to these shifts. It’s no surprise that over 56% of recent homebuyers are already looking for aging-in-place features for themselves or their loved ones. People want a home that will serve them just as well in a decade as it does today.
- Home Office or Guest Room: Design a spare room to work as a home office now and serve as a comfortable guest bedroom when needed, so your home stays versatile.
- Secondary Suite Potential: Include a separate entrance or plumbing rough-ins for a future basement suite, letting you add an in-law apartment or rental unit down the road.
- Open-Plan Designs: Incorporating larger, multi-purpose areas into floorplans means that separate rooms don’t become redundant space.
These features ensure your home can adapt as life changes, sparing you from having to pay for major renovations down the road.
Building Around People, Not Just Blueprints
Ultimately, designing for real life means designing around people, rather than forcing anyone to conform to a cookie-cutter blueprint. For example, multigenerational households (three or more generations under one roof) have grown by over 21% since 2011 in Canada. A home built around the people who will live there would include options like a main-floor bedroom or a secondary suite, instead of treating Grandma moving in as an afterthought.
No two households are the same, and the way you live should shape your home, not vice versa. For a young professional in their first Duplex home, a growing family in a Laned home, or empty nesters settling into a Front-Attached Garage home, the principle holds true. The best home is one designed around the people living in it. It’s not about a checklist of features or square footage. It’s about meaningful livability and comfort.
This people-first approach can even be seen in whole communities. The lake neighbourhood of Mahogany in Calgary was planned with daily life in mind, from family-friendly home layouts to parks, pathways, and shops within walking distance. Likewise, Secord in Edmonton offers flexible home designs and convenient amenities like nearby schools and green spaces that reflect how families actually live. When homes and neighbourhoods are built around people, the result is a place that simply feels right. It’s the kind of community where families feel at home because their needs shaped the design.
Hopewell Residential Designs Homes Around Your Life
This commitment to building around people is at the heart of Hopewell Residential’s approach. We focus on you from day one, taking the time to understand your daily routines and priorities. Do you need a homework nook for the kids, a chef’s pantry for your baking hobby, or extra outlets in the garage for your tools? Whatever it is, we design for that. With deep roots in Alberta, we understand what Calgarians and Edmontonians value in a home. Mudrooms that can handle winter slush and open-concept kitchens made for gathering with friends are just two examples of features we build into every floorplan.
The result is a home that fits you perfectly today and for years to come. By prioritizing thoughtful, personalized design, we help buyers avoid the usual frustrations of wasted space and inflexible layouts. Instead, you get intuitive room flow, ample storage where you need it, and flexible areas that adapt as your family grows. These are the things that make a home comfortable, efficient, and truly yours. Ultimately, we measure success not in square footage, but in how well your home works for you.
Common questions
Read More
 Company News
Company News Events and Promos
Events and PromosSpread Holiday Joy with Toys for Hope
 Company News
Company News